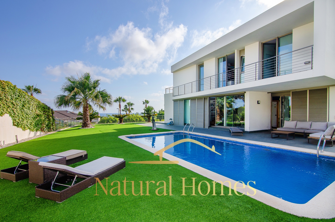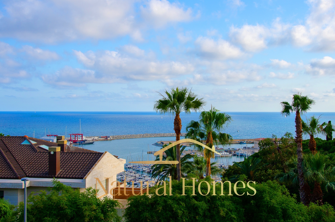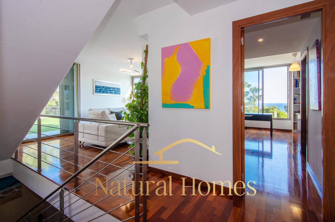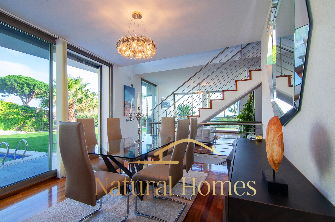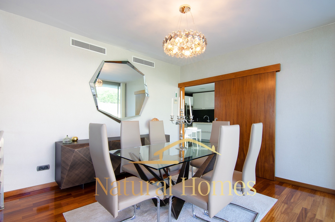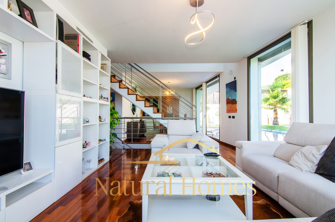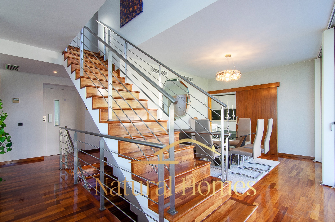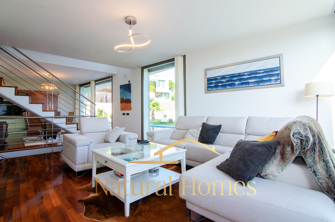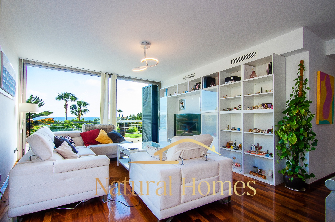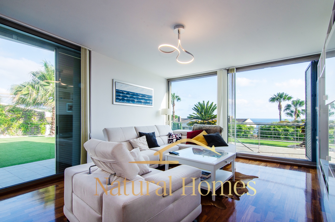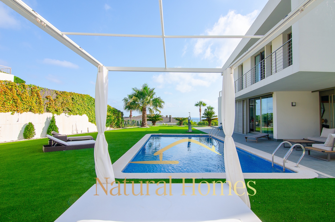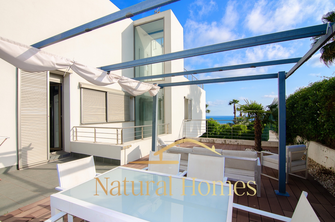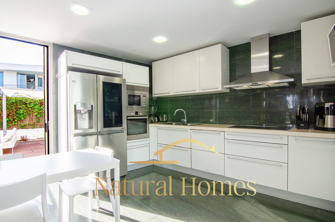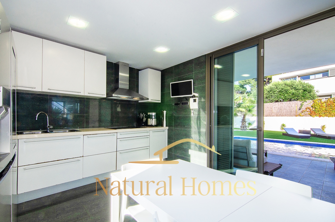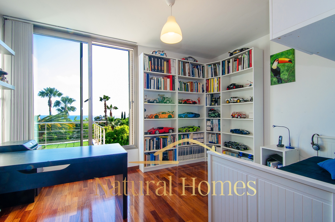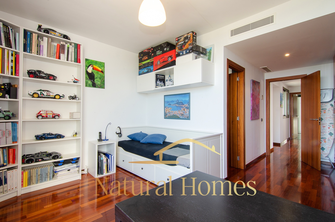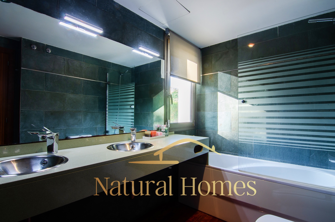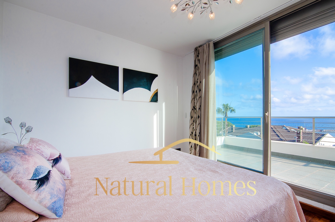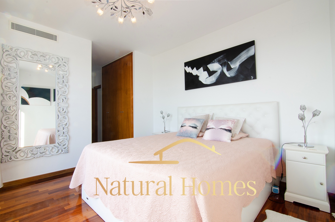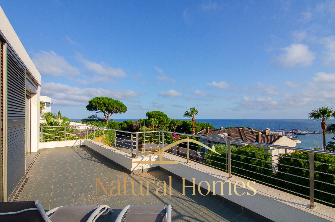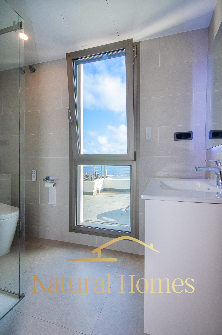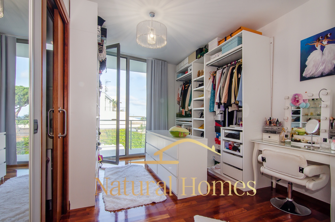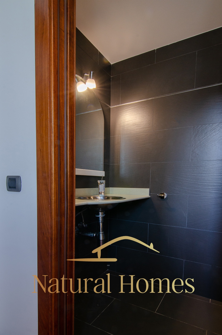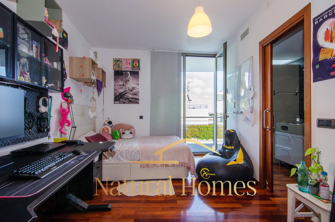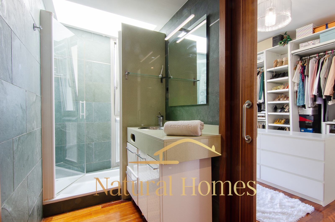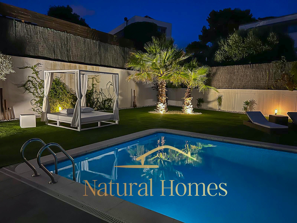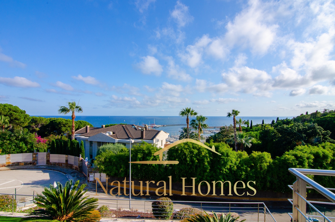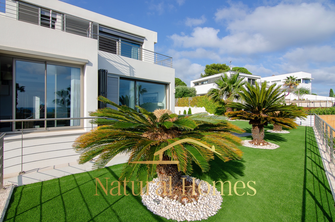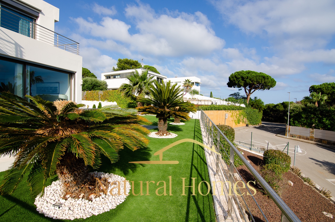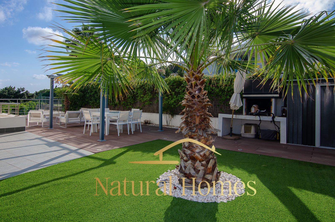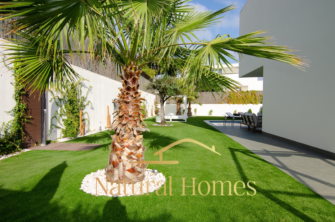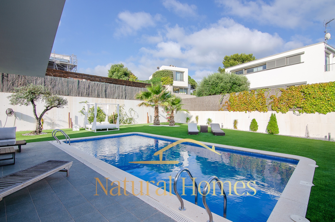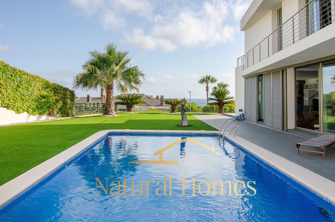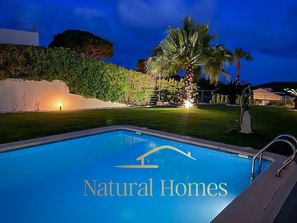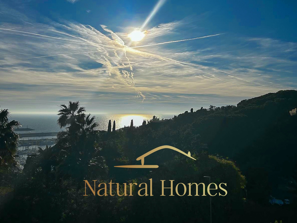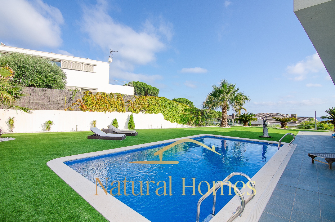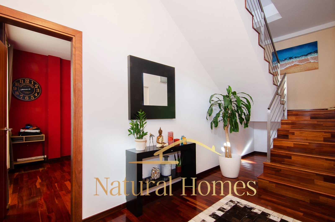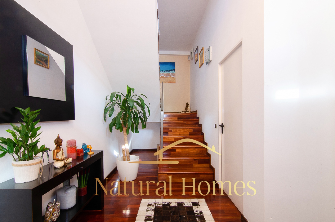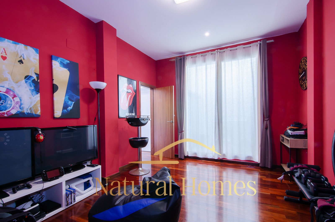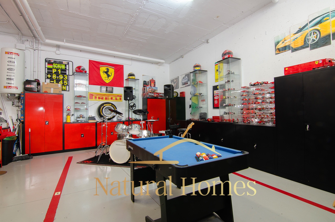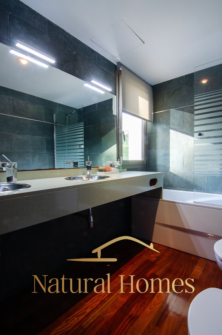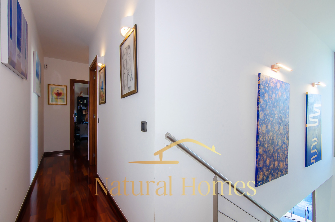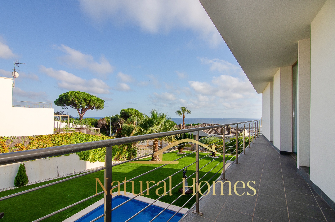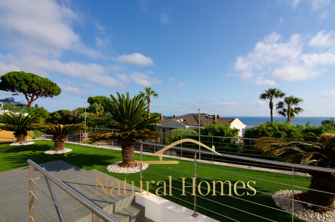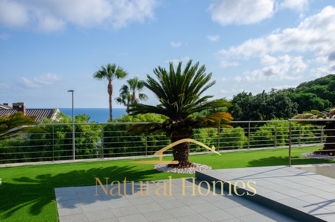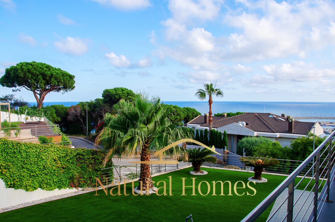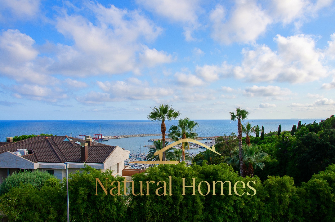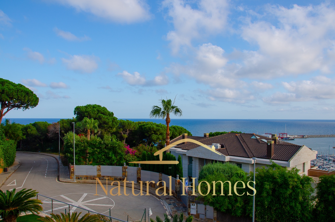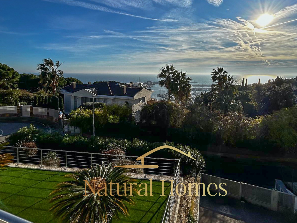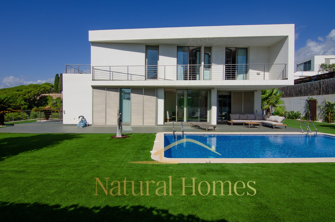This website uses cookies so that we can offer you the best possible user experience. Cookie information is stored in your browser and performs functions such as recognizing you when you return to our website or helping our team to understand which sections of the website you find most interesting and useful.
Description
Spectacular designer tower for sale in a residential area of Arenys de Mar. It enjoys wonderful views of the sea and the port. It offers a constructed area of 311 m² on a flat plot of 1031 m². On the main floor we find a large 44m² living-dining room and a 20m² kitchen-dining room (all with access to a large porch and garden area), a guest toilet, a suite with beautiful views of the sea and a complete bathroom with hydromassage.
On the upper floor: 2 double bedrooms with access to a terrace that share a bathroom with shower, large suite with frontal sea views, terrace, bathroom with shower and dressing room.
Finally, on the -1 floor we find a suite with a bathroom with shower (currently a multipurpose office and games room), a 38m² 2nd garage.
House with glass elevator, A.A. with heat pump, parquet throughout the house except bathrooms and kitchen, top quality finishes, motorized blinds, adjustable shutters.
Large garden with lush palm trees, fantastic pool, porch and barbecue area. Automatic irrigation, lighting, perimeter and interior alarm. Great house to live all year round in an enviable location.
Details
Updated on July 9, 2024 at 8:39 am- Reference: Ref:305
- Price: 1.300.000€
- Property size: 311
- Bedrooms: 5
- Baths: 5
- Tamaño de garaje: 50
- Año de construcción: 2005
- Kind of property: Chalet
- Transaction: For sale
